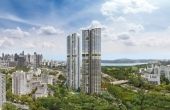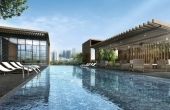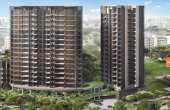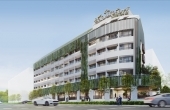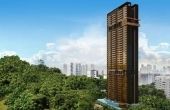【Bugis】 The M [Wing Tai Developer] (D07)
FeaturedProject Details

THE M
(D02 武吉士)
【Core Central Condo】
Pricing From:
$1,555,000 (SGD)
| 2 Bed | 1 Bath |
| 614 Sqft | $2,857 psf |
99 Years Leasehold 522 Units TOP Mar 2024 Height 20 Storey 1 Bed 1 + Study 2 Bed 2 Bed + Study 3 Bed Dual Key Studio

RARE City Central Project In Between of a Total of 9 MRT Stations where ALL is Within 1km radius!
Lower Entry Price in Downtown Core Master Planning. Neighbouring Projects is selling at Higher Prices!
Posh Centralized with Sky Pool Deck to View the Beautiful City Scenery!
TOP MAJOR HOT SPOT in URA Master Plan Undergoing FULL Rejuvenation and Transformation into SG Most Vibrant Location!!
Near to HUGE UPSIDE Potential Growth of the Spectacular “Great South Waterfront City” Mega Transformation, Downcore plan will linkup Bugis to the CDB Financial Centre Employment Centre !

PROJECT DETAILS
| LAYOUT(S) |
Size |
PSF |
Price |
|---|---|---|---|
|
|
463+ | SOLD | SOLD OUT |
|
1 Bed + Study
|
527+ | $2,951 | $1,555,000 |
|
2 Bed
|
614 | $2,950 | $1,811,000 |
|
2 Bed + Study
|
753 | $2,940 | $2,214,000 |
|
3 Bed (DK)
|
904 | SOLD | SOLD OUT |
|
Studio
|
409+ | SOLD | SOLD OUT |
|
Units Sold
|
|||
(DK) = Dual Key
*All Pricing Are Subjected to Developer Changes & Availability. Contact Us Now.
| Project Name | The M |
|---|---|
|
|
|
Tenure: |
99 Yrs |
TOP: |
Q2 2024 |
Location: |
34 Middle Road, Singapore 188943 |
Number of Units: |
522 Units |
Building Height: |
30 Storey |
|
No of Facilities: |
25 |
|
Layout Types |
Sqft |
Units |
| 1 Bedroom | 463 - 484 | 96 |
| 1 Bed + Study | 527 | 89 |
| 2 Bedroom | 592 - 667 | 170 |
| 2 Bed+ Study | 721 - 764 | 102 |
| 3 Bedroom (DK) | 904 | 17 |
| Studio | 409 - 420 | 48 |
(DK) = Dual Key
LOCATION DETAILS
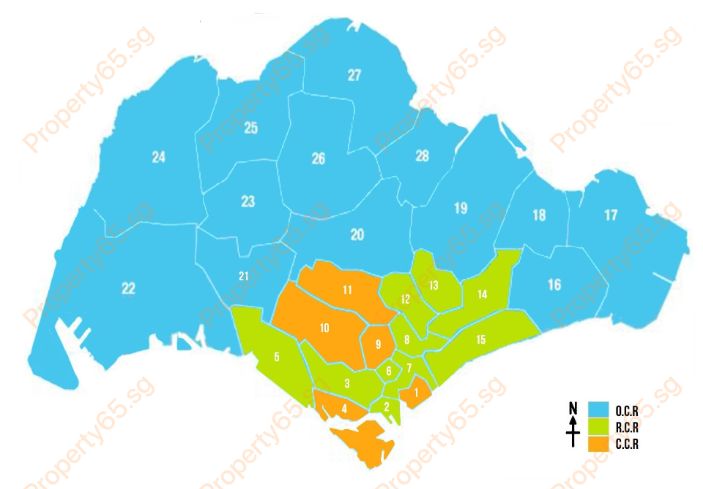

Why Buyers buy here?
AMENITIES
MRT | School | Supermarket | Mall
BUGIS MRT (266M AWAY)
ESPLANADE MRT (531M AWAY)
BRAS BASAH MRT (571M AWAY)
BENCOOLEN MRT (640M AWAY)
CITY HALL MRT (666M AWAY)
ROCHOR MRT (719M AWAY)
JALAN BESAR MRT (846M AWAY)
PROMENADE MRT (874M AWAY)
NICOLL HIGHWAY MRT (875M AWAY)
East West Line (EWL)
North South Line (NSL)
North East Line (NEL)
Circle Line (CCL)
Downtown Line (DTL)
Thomson-East Coast Line (TEL)
Jurong Region Line (JRL)
Cross Island Line (CRL)
- 1. STAMFORD PRIMARY SCHOOL
(650M AWAY)
- 1. ANGLO-CHINESE SCHOOL (JUNIOR) [TOP 18]
- 2. FARRER PARK PRIMARY SCHOOL
- 3. ST. MARGARET'S PRIMARY SCHOOL
- COLD STORAGE SUPERMARKET (200M AWAY)
- GIANT SUPERMARKET (400M AWAY)
- COLD STORAGE SUPERMARKET (410M AWAY)
- NTUC SUPERMARKET (500M AWAY)
- COLD STORAGE SUPERMARKET (540M AWAY)
- SHENG SIONG SUPERMARKET (830M AWAY)
- COLD STORAGE SUPERMARKET (980M AWAY)
SITE PLAN
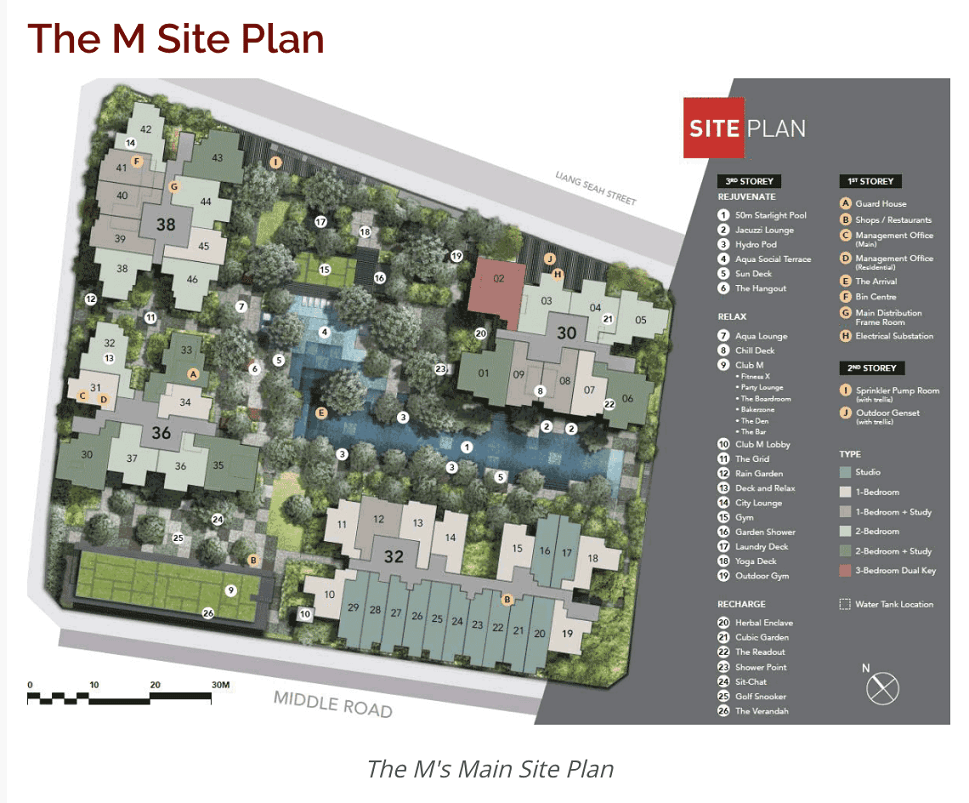
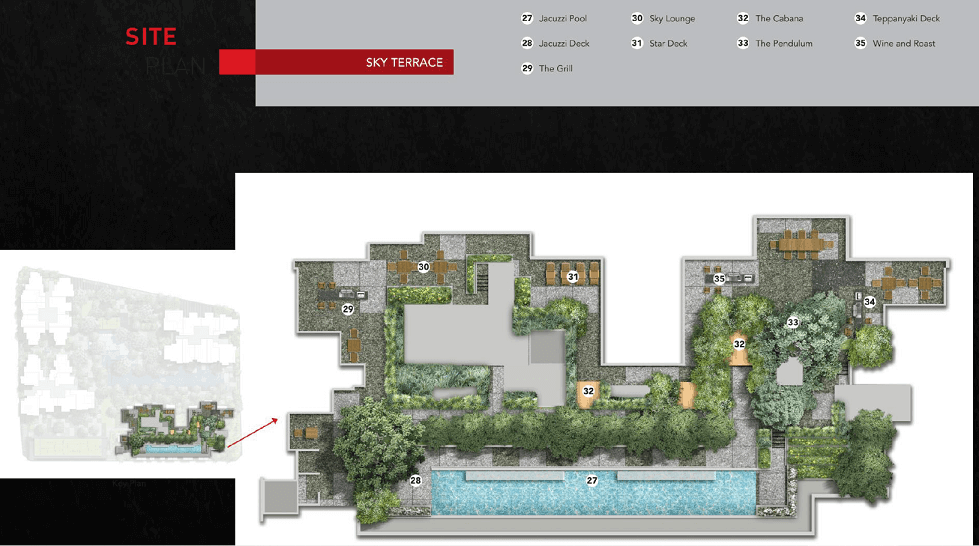
FLOOR PLAN
Type: A1
| Price: | $ | SOLD | SOLD |
| 1548000 | 0.25 | ||
| 1548000 | 0.75 | ||
| 25% *D.P: | $ | - | |
| 75% Loan: | $ | - | - |
| Tenure: | 30 | ||
| Interest: | 1% | ||
| Monthly: | $ | - | |
| 1161000 | 0.01 | ||
| 11610 | 30 | ||
| 348300 | 1161000 | ||
| 1509300 | 0.00360 | ||
| 5433.48 | 0.6873 |
you have to Re-Tabulize 3 times for Calculation to be fully correct !!
*All Pricing Are Subjected to Developer Changes & Availability. Contact Us Now.
 A1
A1 463 Sqft
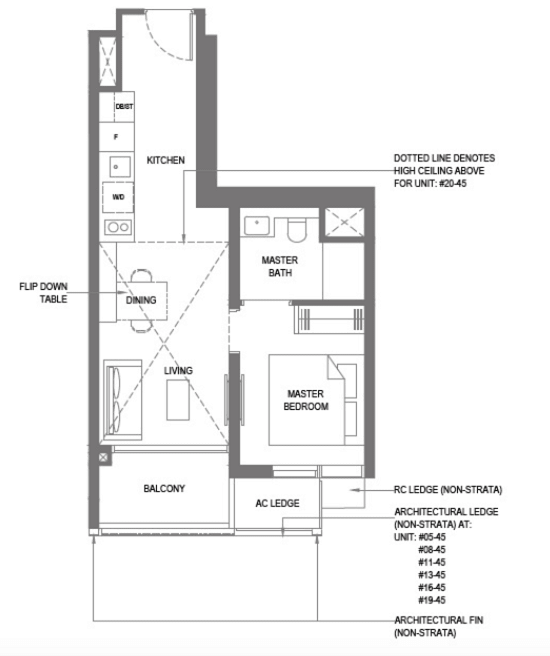
 A2A
A2A 441 Sqft
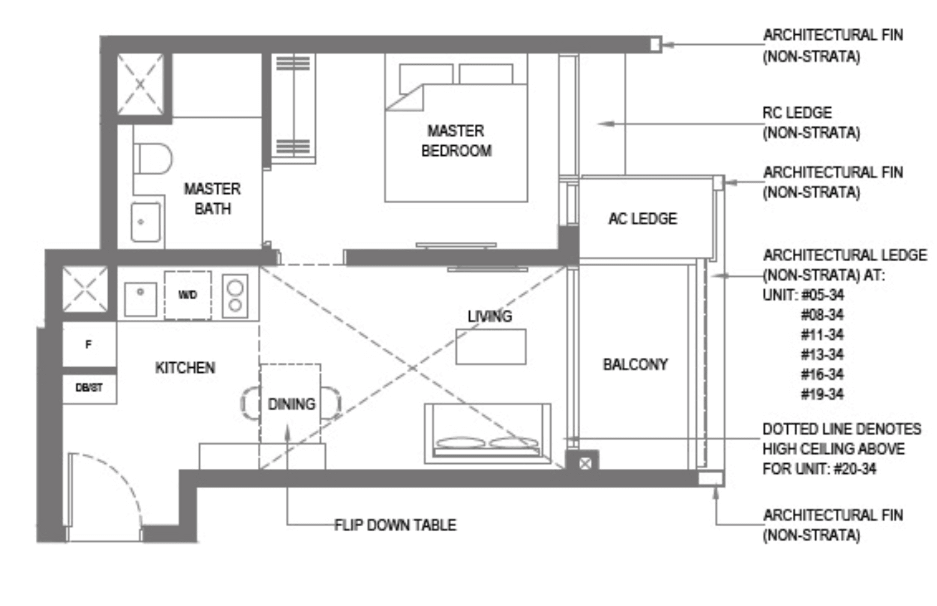
 A2B
A2B 431 Sqft
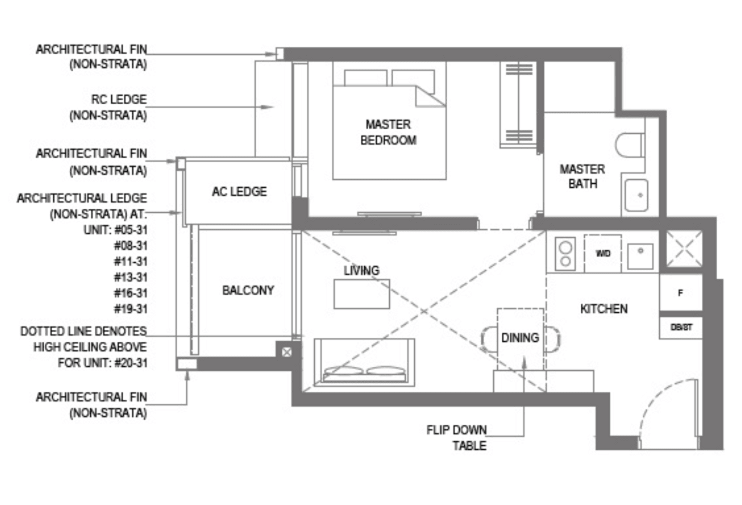
 A9
A9 484 Sqft
Type: AS1
| Price: | $ | 1555000 | 1,555,000 |
| 1555000 | 0.25 | ||
| 1555000 | 0.75 | ||
| 25% *D.P: | $ | 388,750 | |
| 75% Loan: | $ | 1166250 | 1,166,250 |
| Tenure: | 30 | ||
| Interest: | 1% | ||
| Monthly: | $ | 3,751 | |
| 1166250 | 0.01 | ||
| 11662.5 | 30 | ||
| 349875 | 1166250 | ||
| 1516125 | 0.00360 | ||
| 5458.05 | 0.6873 |
you have to Re-Tabulize 3 times for Calculation to be fully correct !!
*All Pricing Are Subjected to Developer Changes & Availability. Contact Us Now.
 AS1
AS1 527 Sqft
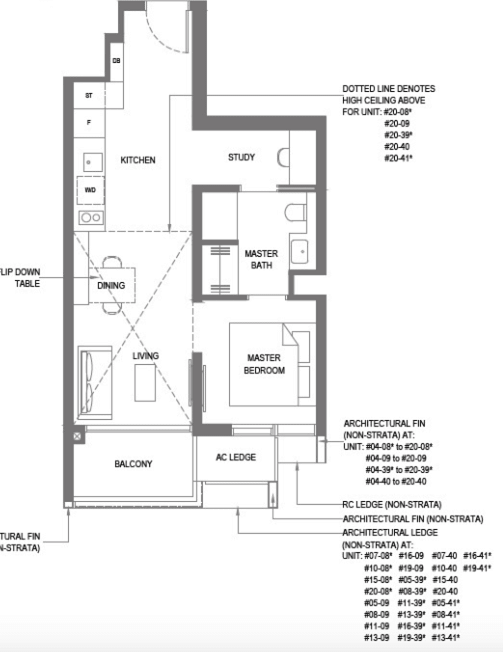
 AS1-R
AS1-R 657 Sqft
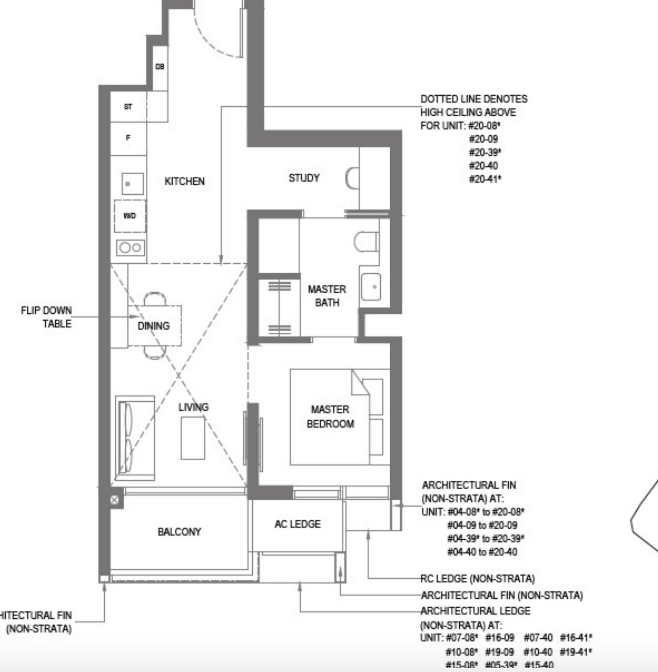
Type: B3
| Price: | $ | 1811000 | 1,811,000 |
| 1811000 | 0.25 | ||
| 1811000 | 0.75 | ||
| 25% *D.P: | $ | 452,750 | |
| 75% Loan: | $ | 1358250 | 1,358,250 |
| Tenure: | 30 | ||
| Interest: | 1% | ||
| Monthly: | $ | 4,369 | |
| 1358250 | 0.01 | ||
| 13582.5 | 30 | ||
| 407475 | 1358250 | ||
| 1765725 | 0.00360 | ||
| 6356.61 | 0.6873 |
you have to Re-Tabulize 3 times for Calculation to be fully correct !!
*All Pricing Are Subjected to Developer Changes & Availability. Contact Us Now.
 B3
B3 614 Sqft
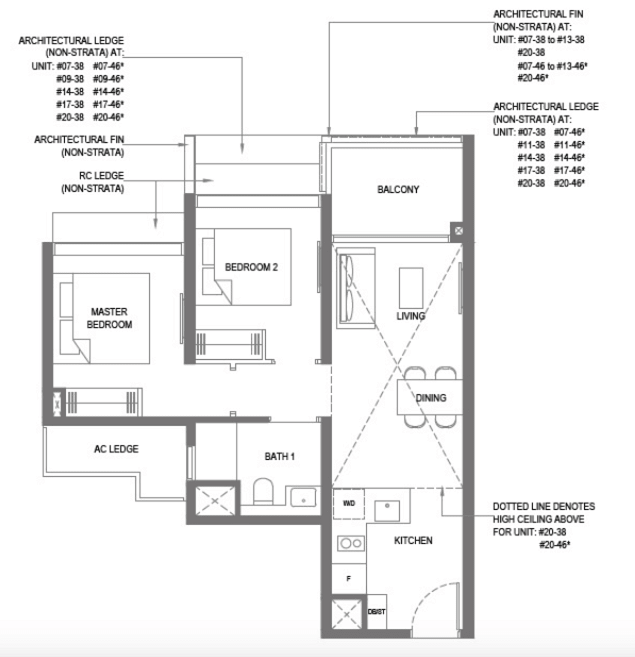
 B1
B1 667 Sqft
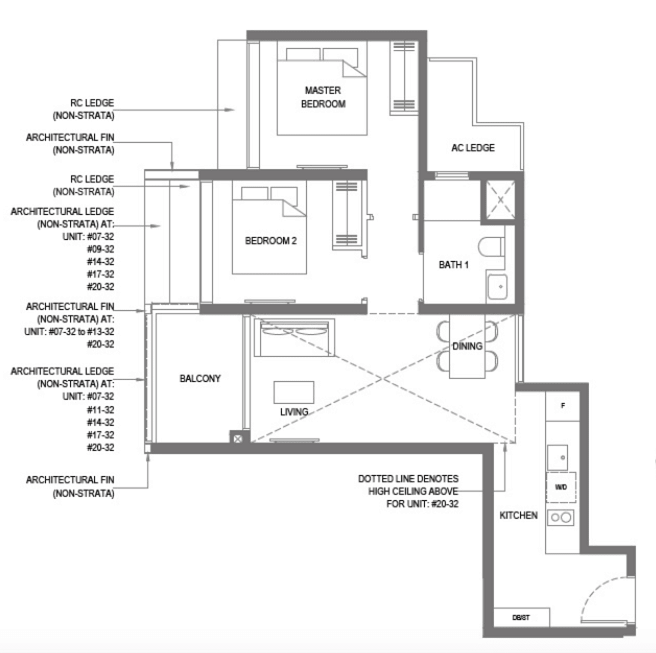
 B2
B2 592 Sqft
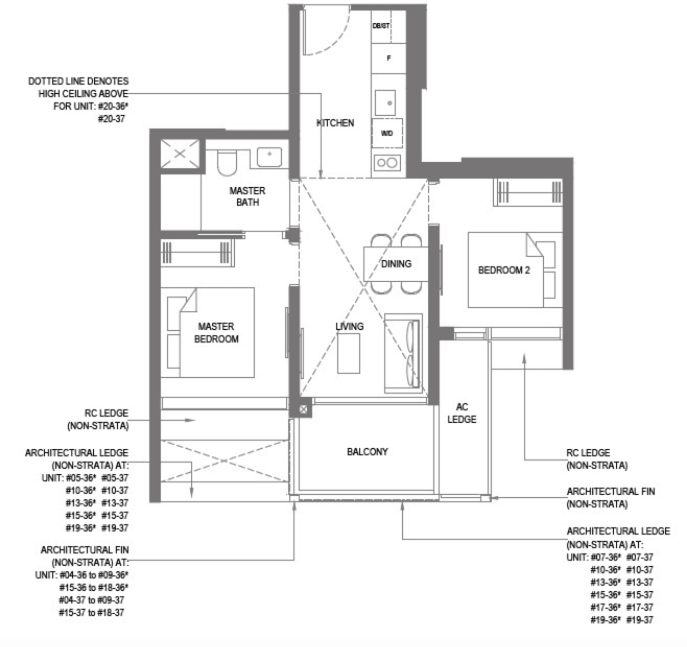
 B4
B4 635 Sqft
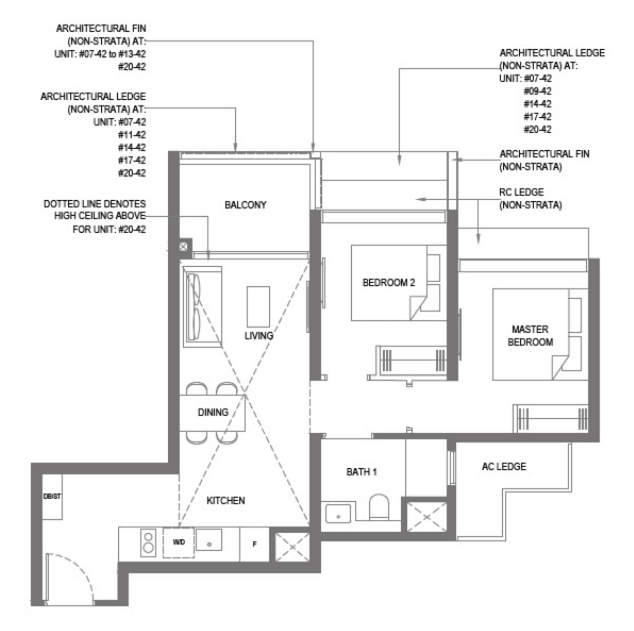
 B5
B5 592 Sqft
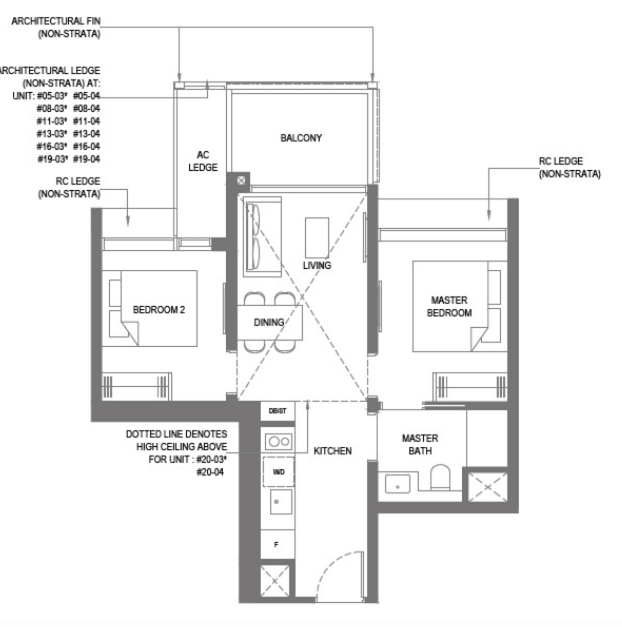
 B6
B6 592 Sqft
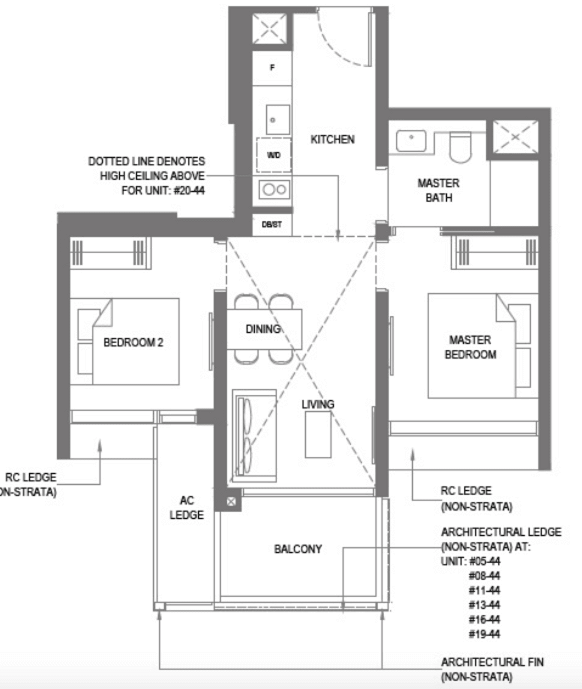
 B7
B7 635 Sqft
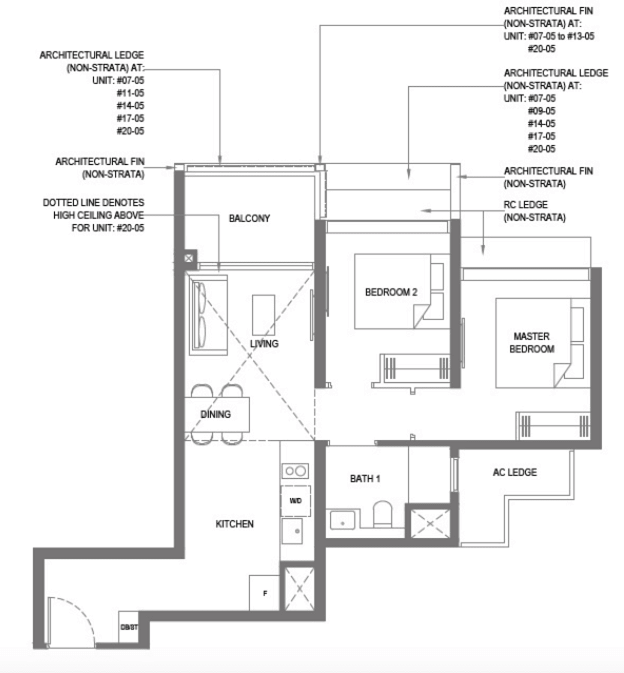
Type: BS3
| Price: | $ | 2214000 | 2,214,000 |
| 2214000 | 0.25 | ||
| 2214000 | 0.75 | ||
| 25% *D.P: | $ | 553,500 | |
| 75% Loan: | $ | 1660500 | 1,660,500 |
| Tenure: | 30 | ||
| Interest: | 1% | ||
| Monthly: | $ | 5,341 | |
| 1660500 | 0.01 | ||
| 16605 | 30 | ||
| 498150 | 1660500 | ||
| 2158650 | 0.00360 | ||
| 7771.14 | 0.6873 |
you have to Re-Tabulize 3 times for Calculation to be fully correct !!
*All Pricing Are Subjected to Developer Changes & Availability. Contact Us Now.
 BS3
BS3 753 Sqft
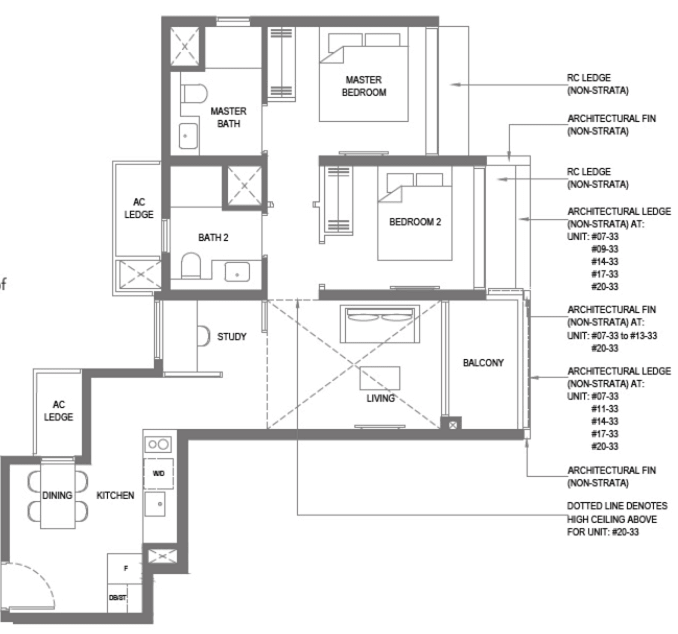
 BS1
BS1 764 Sqft
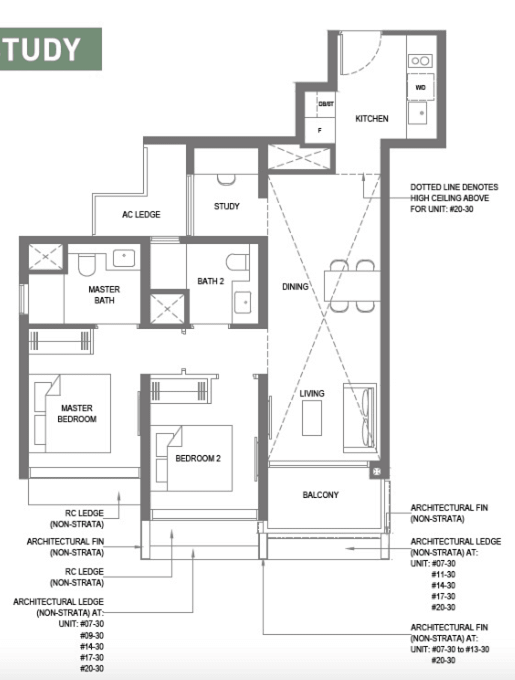
 BS2
BS2 743 Sqft
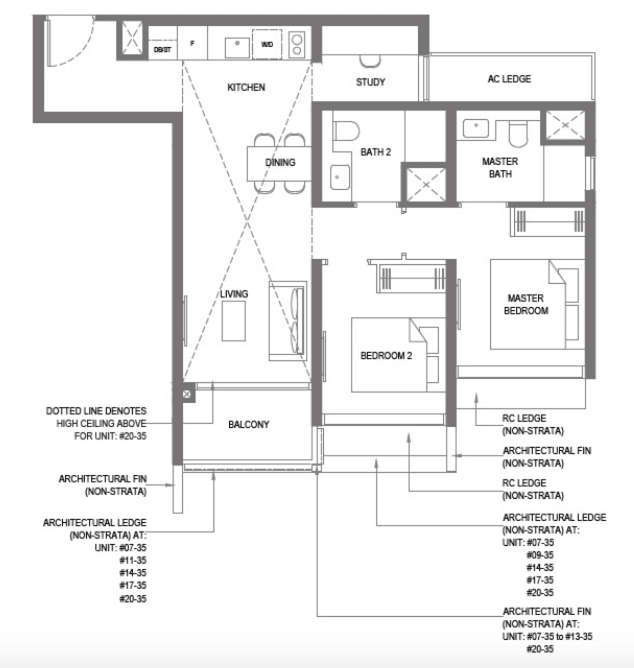
 BS4
BS4 721 Sqft
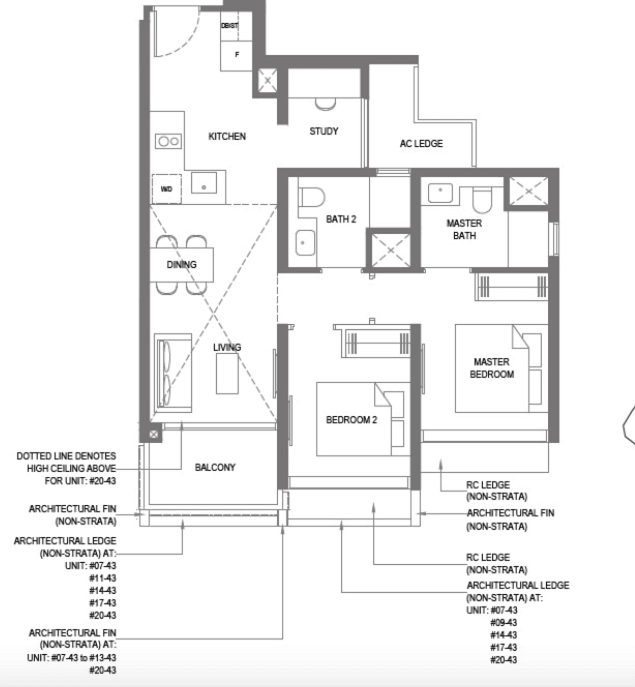
 BS5
BS5 743 Sqft
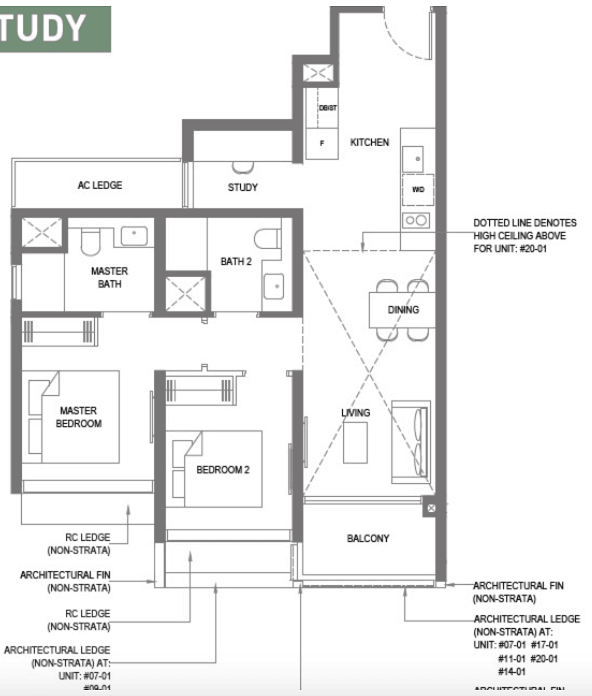
 BS6
BS6 732 Sqft
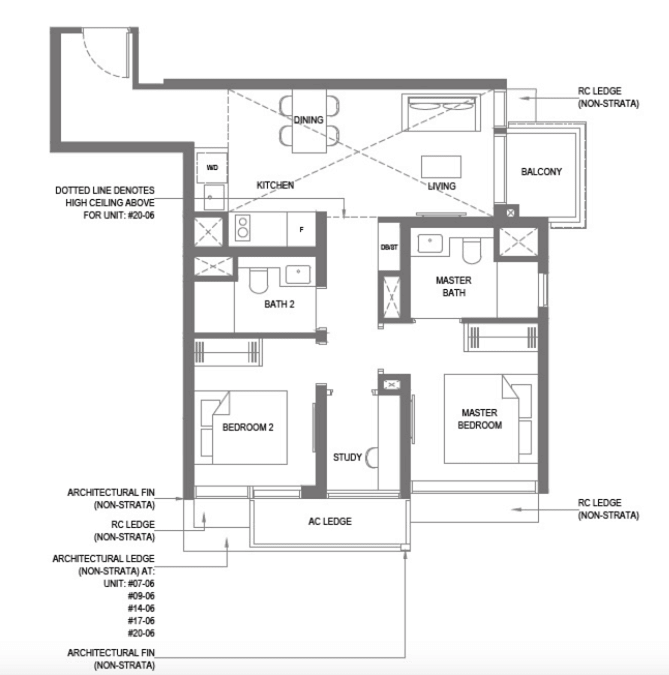
DIRECT DEVELOPER PRICE
100% Best Price Guarantee ! Early Bird Price ! Exclusive VVIP Preview !
FAST RESPONSE TIME
Immediate Viewing of All Multiples Showflat for Comparison
Free Cash-Flow & Timeline Planning
Lifetime After-sales Services Provided
BEST BUYERS' EXPERIENCE
Have A Ease of Mind Seamless Transition to Your Next New Home
Proven in-House Asset Capital Growth Strategists for Your Current to Future Property's Stages Direction
Call Us At +65-61007118
For Latest Pricing, Brochure & Viewing Arrangement.
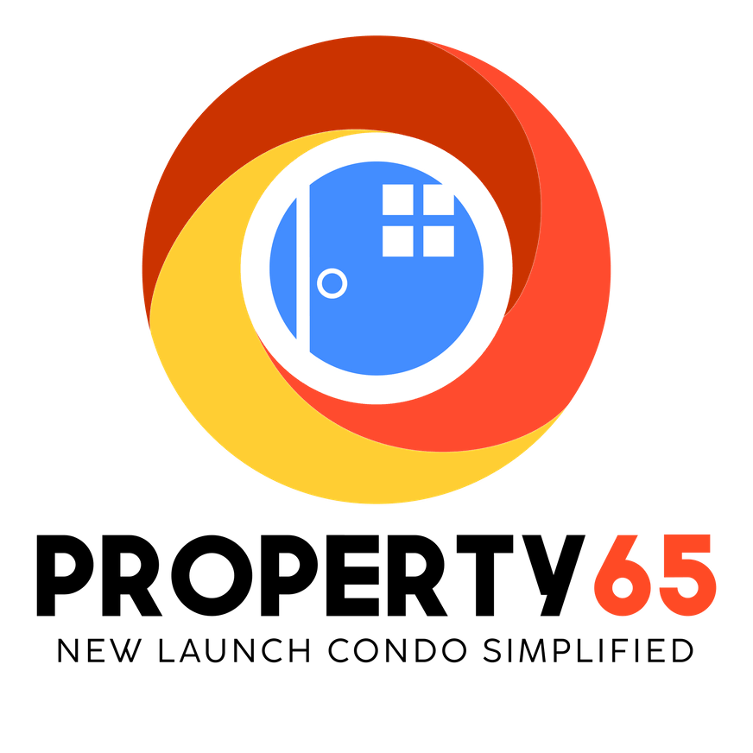
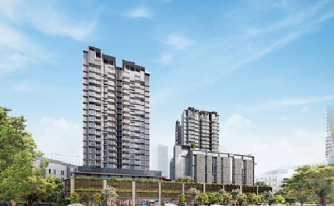
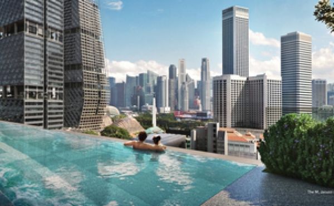
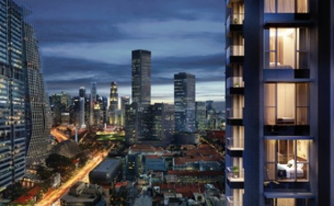
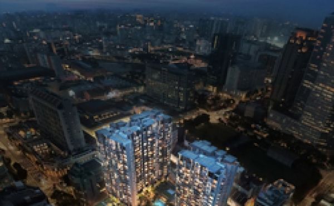





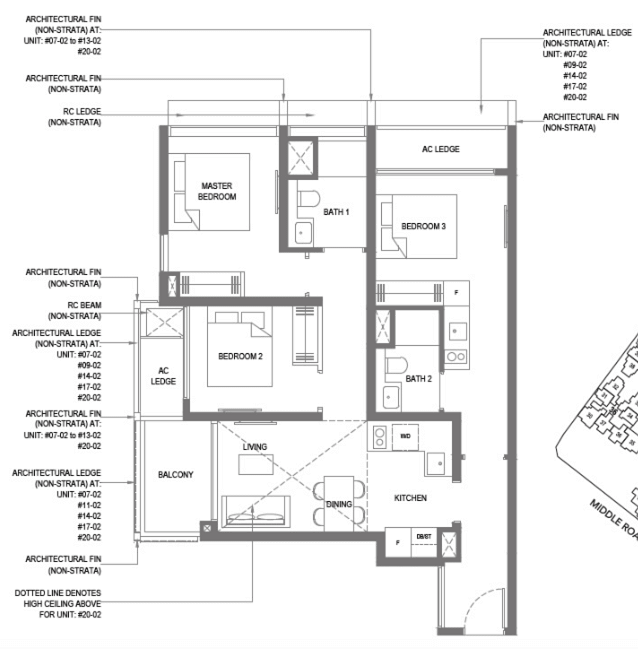
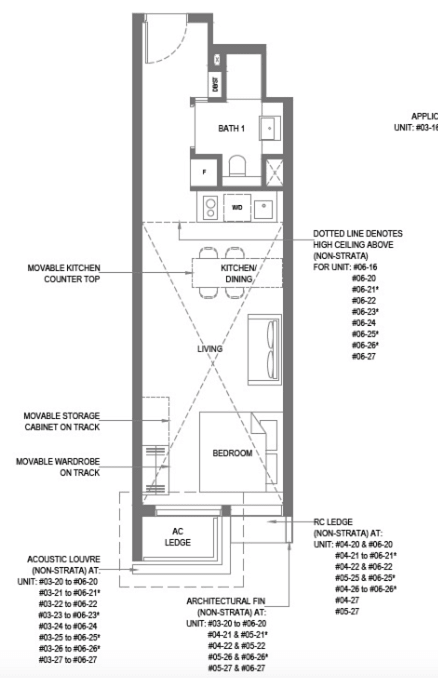
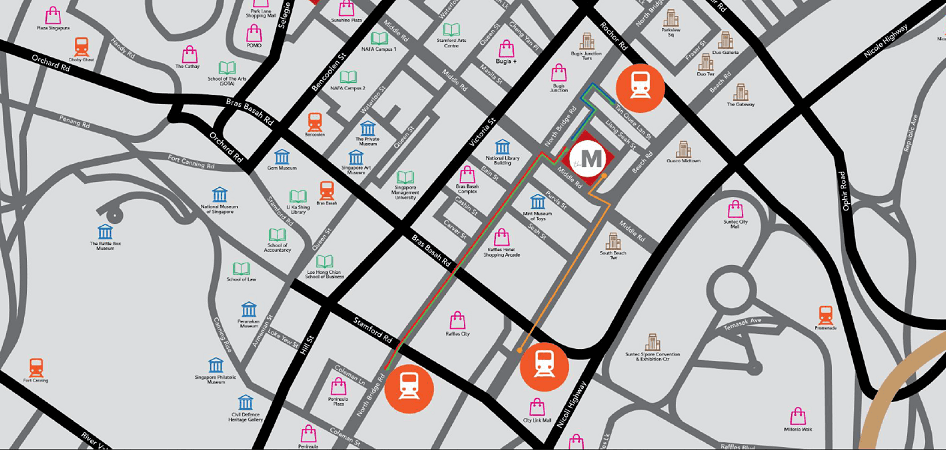

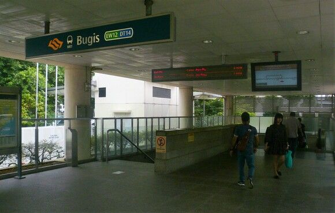
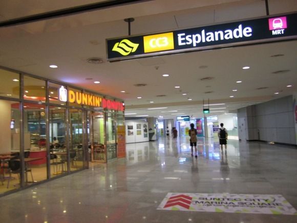
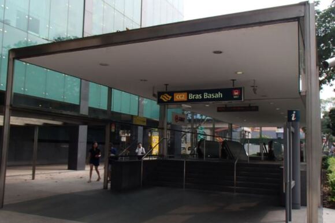
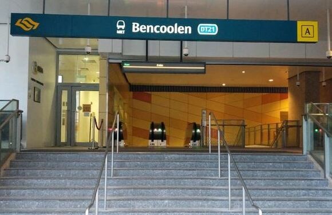
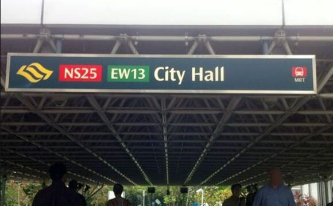
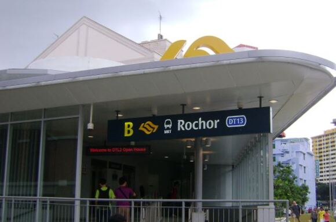
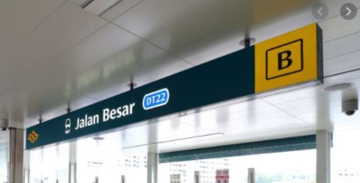
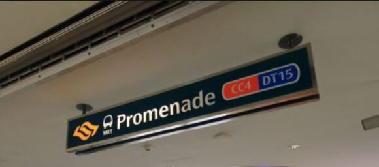
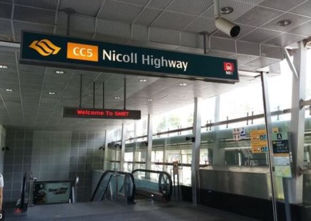
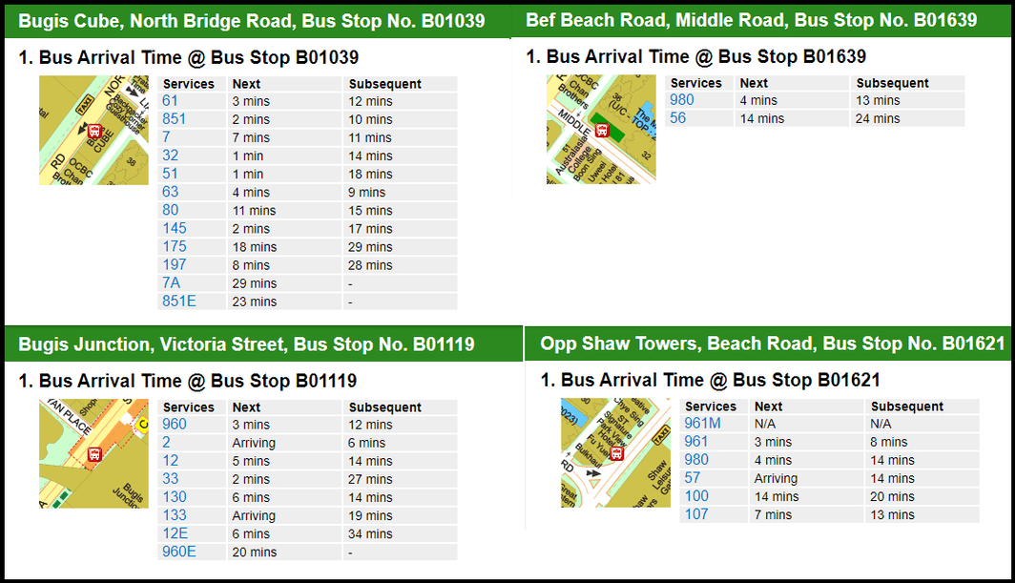
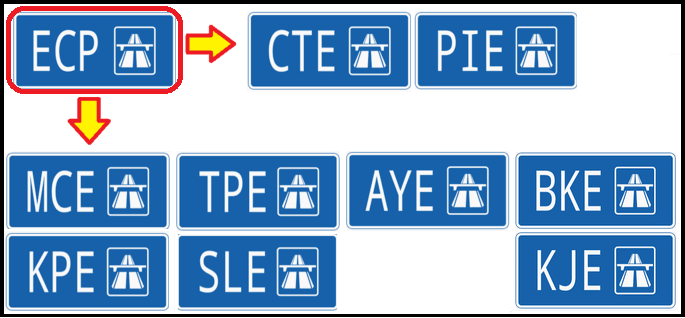
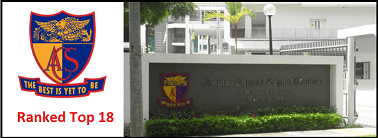
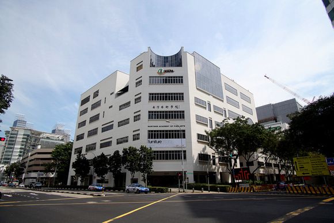
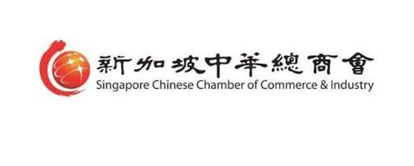

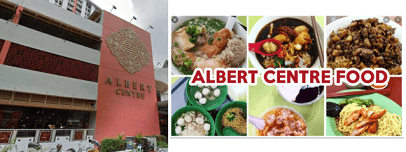
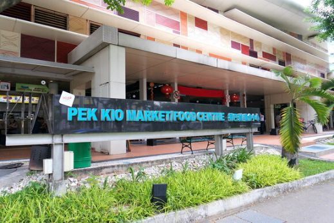
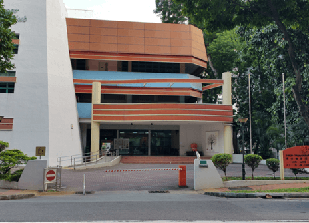
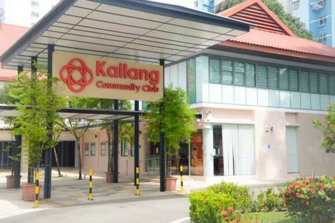
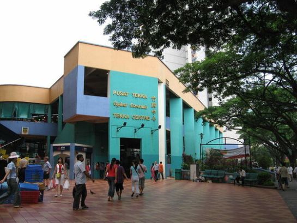
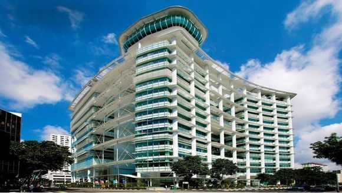
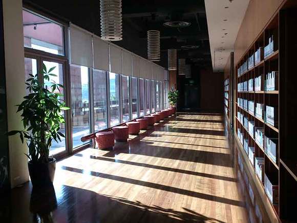
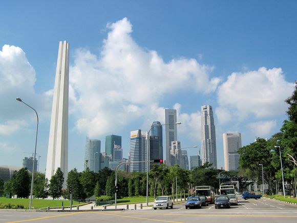
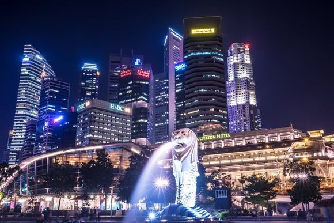
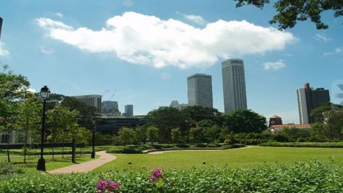
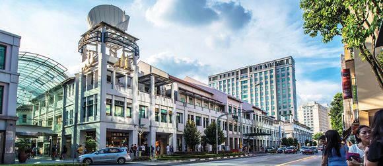
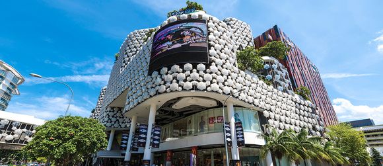
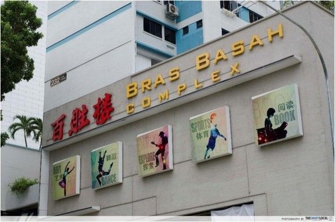
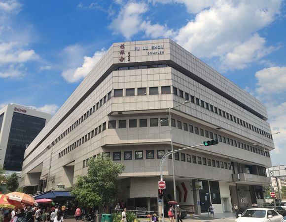
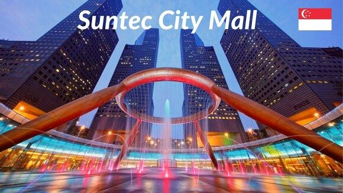
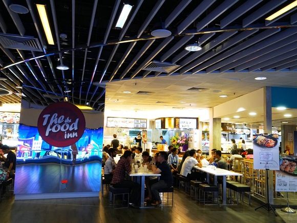
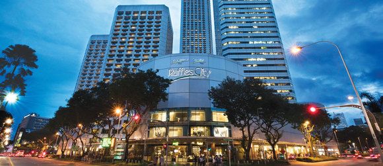
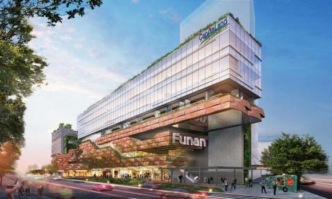
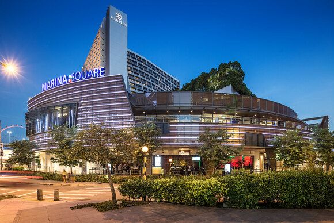
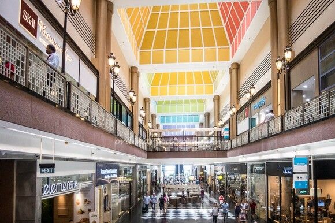
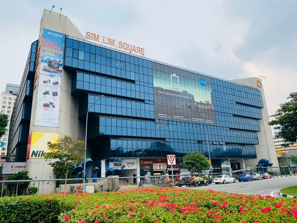
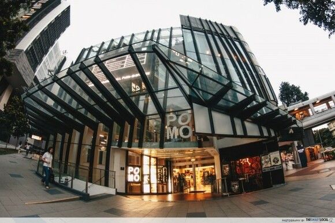
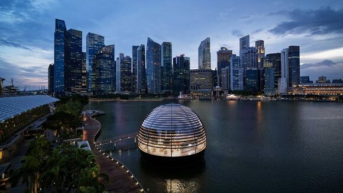
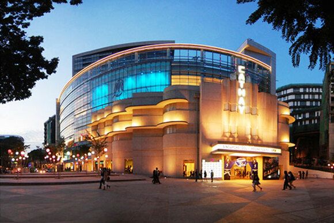
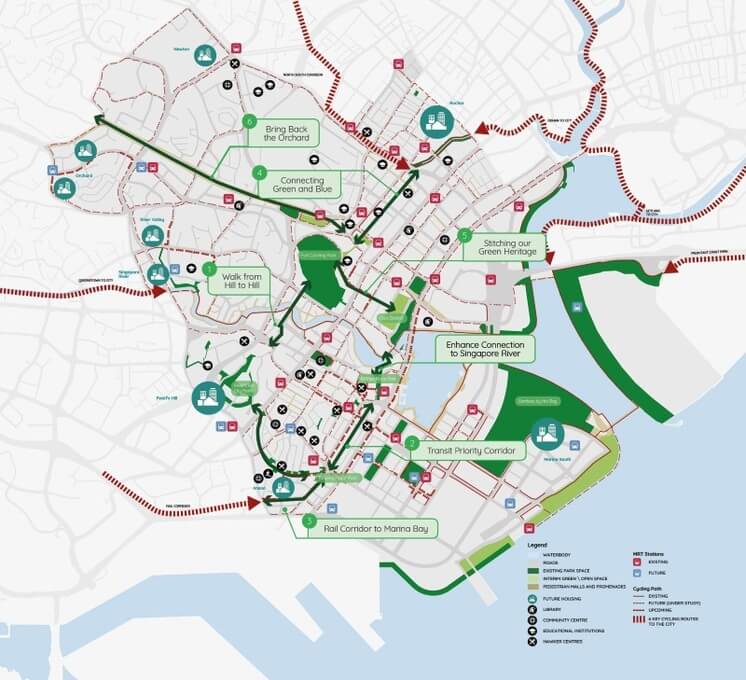
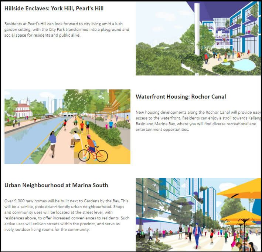
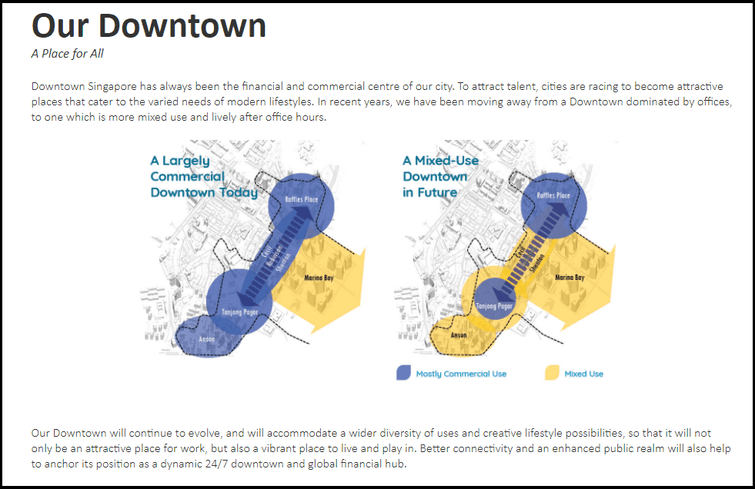
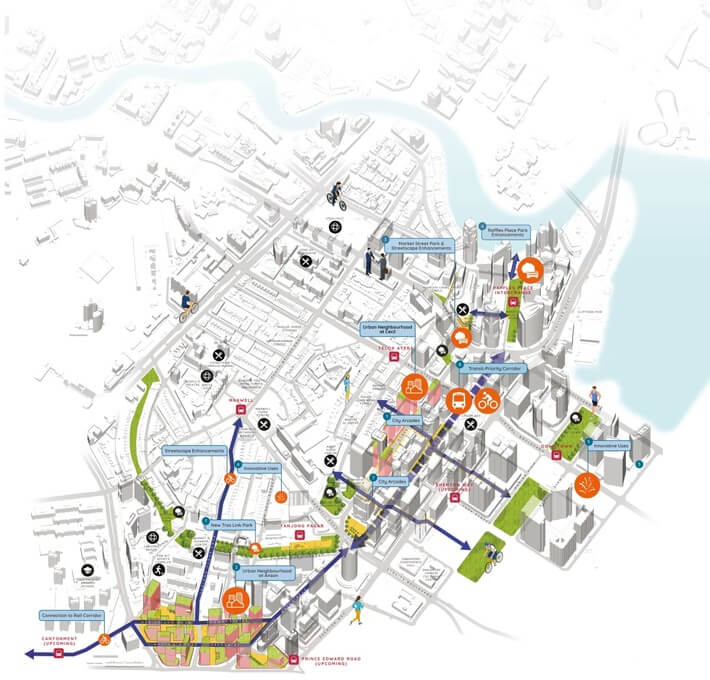
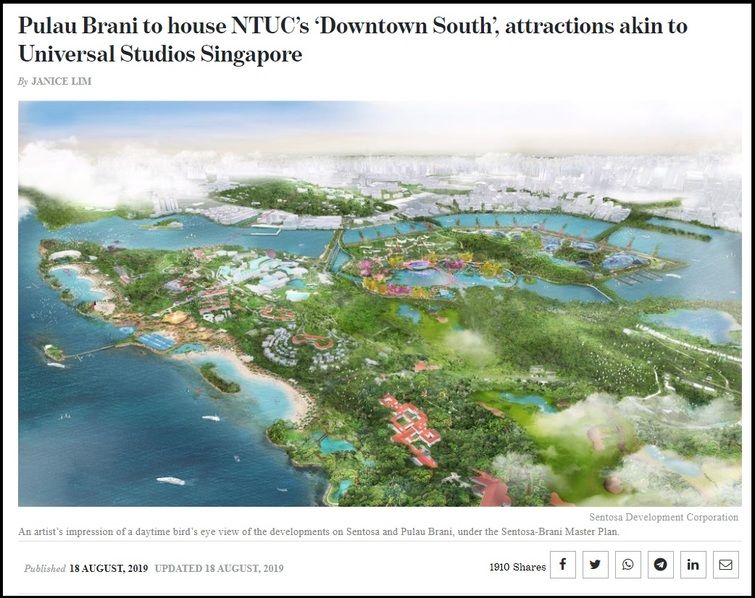
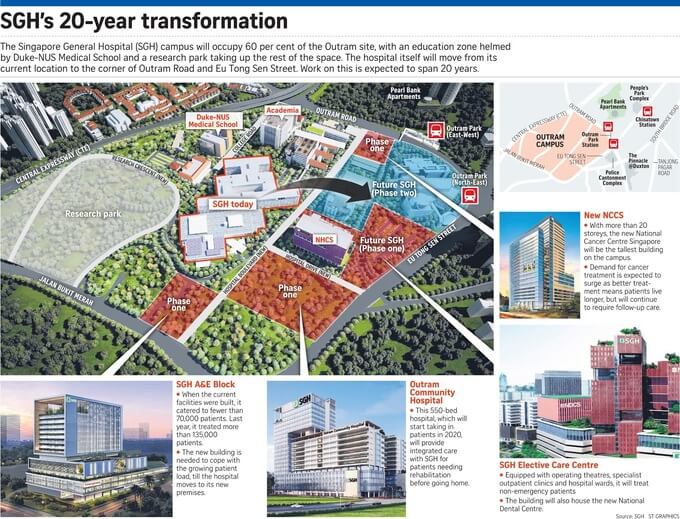
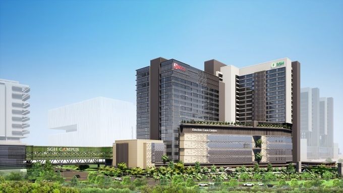
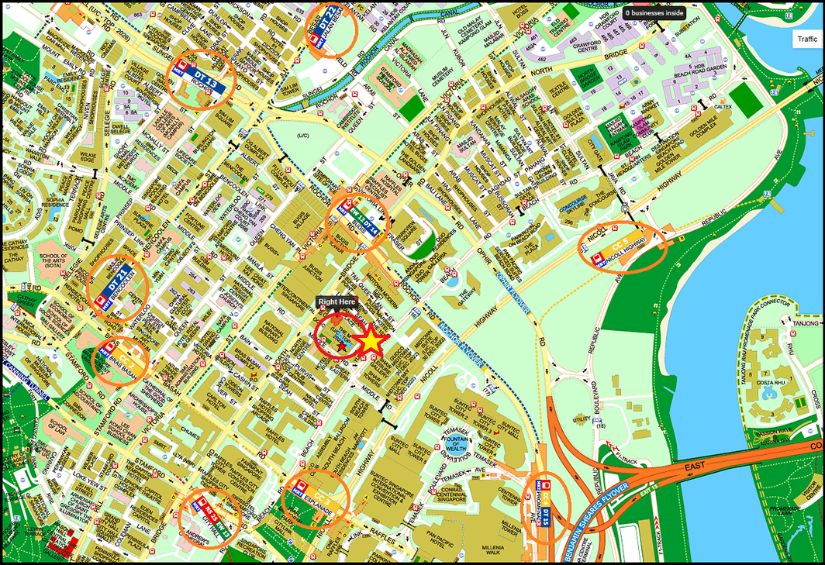
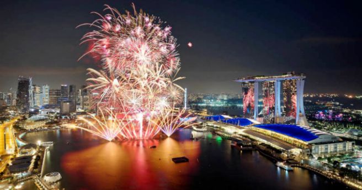

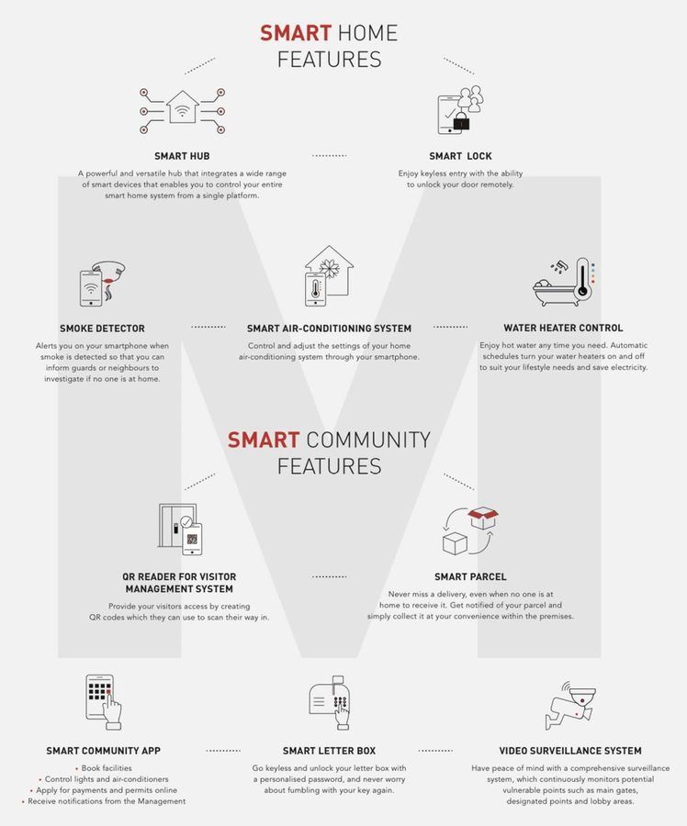
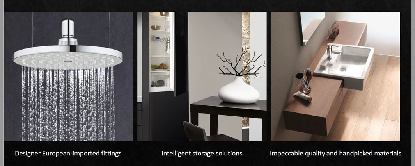
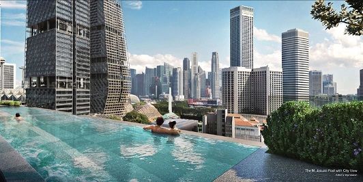
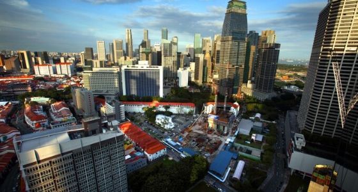
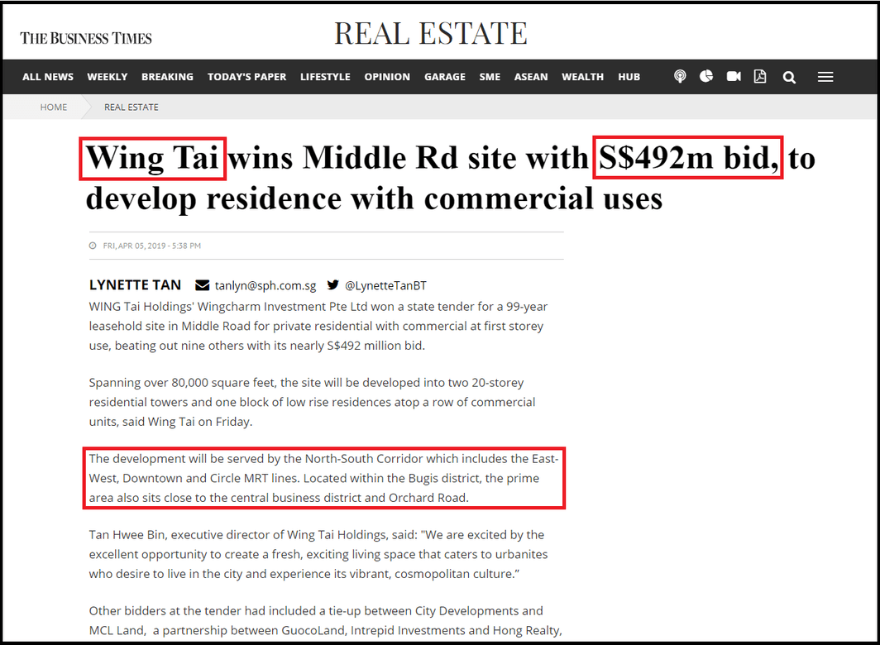

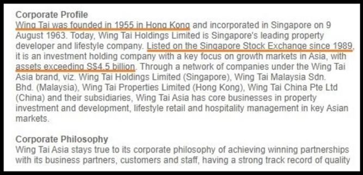
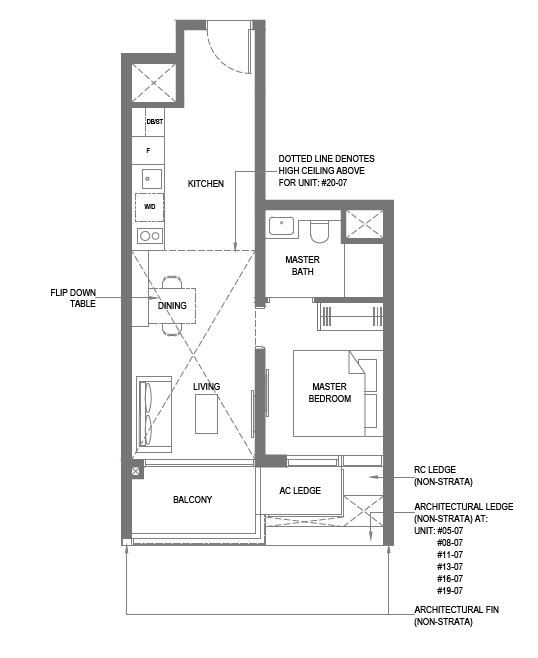
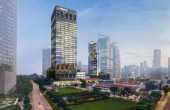
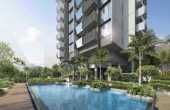
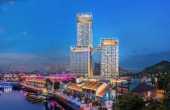
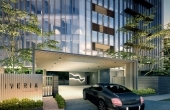
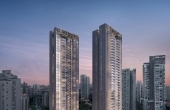
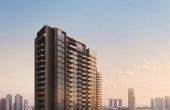
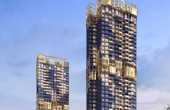
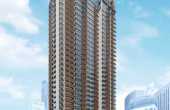
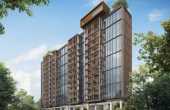
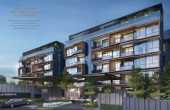

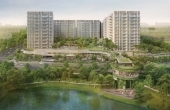
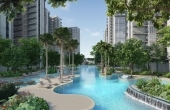
![【Clementi】 Parc Clematis [Singhaiyi Developer] (D05) 【Clementi】 Parc Clematis [Singhaiyi Developer] (D05)](https://m.property65.sg/images/osproperty/properties/61/thumb/61_v2_07hr.jpg_1.jpg)
